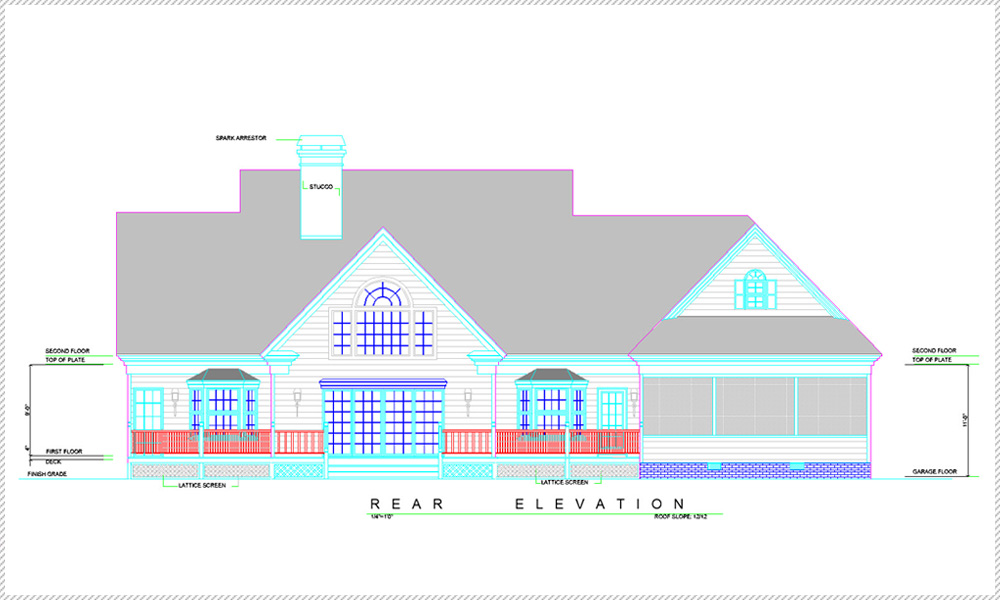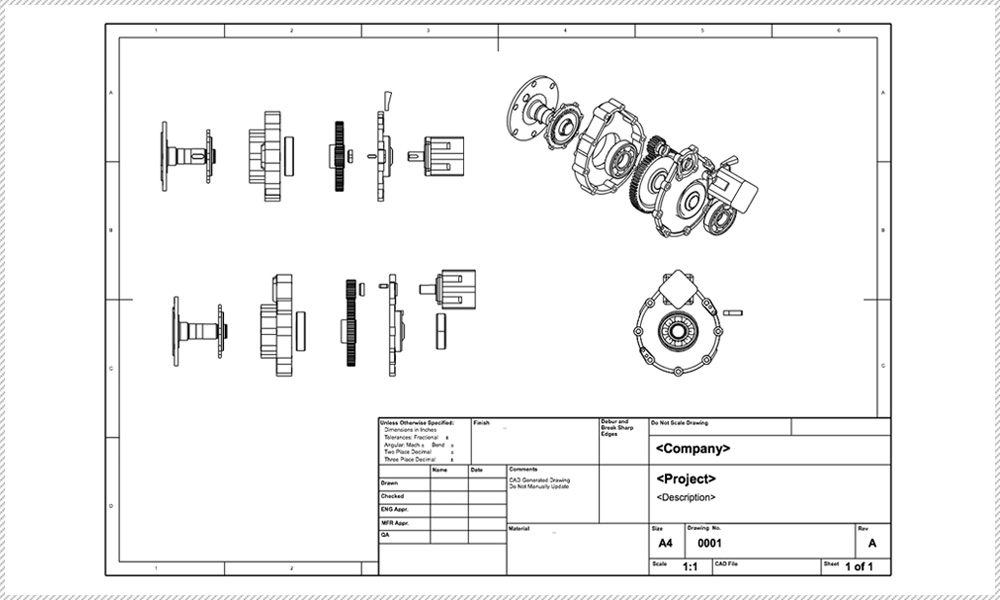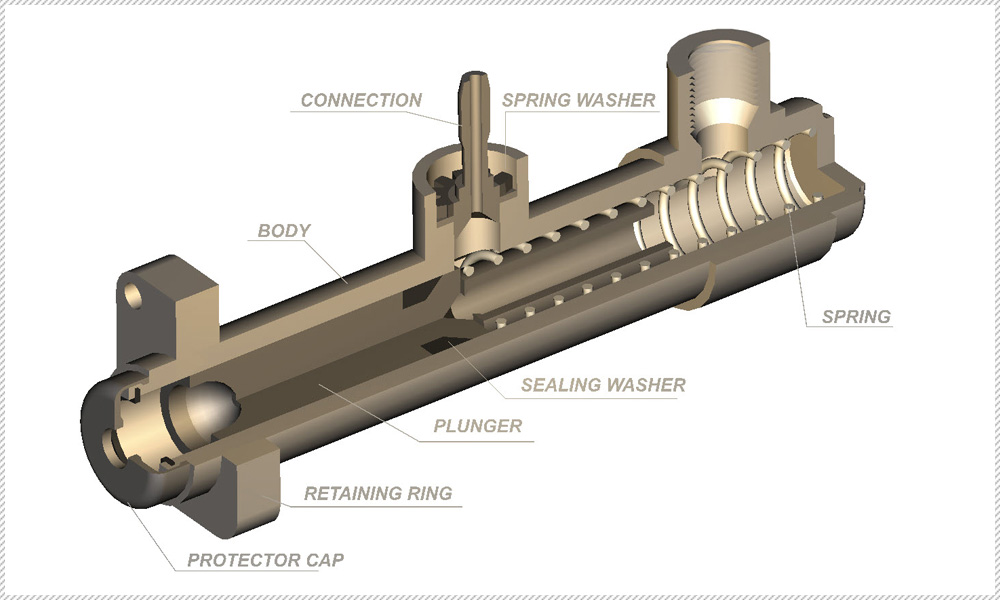DoubleCAD XT Professional v6
The #1 Alternative to AutoCAD® LT
DoubleCAD XT Professional v6 is an ideal choice for users of or familiar with AutoCAD® LT, needing an advanced 2D Drafting and Detailing and 3D Viewing and Annotation CAD Alternative.
The #1 Alternative to AutoCAD® LT
DoubleCAD XT Professional v6 stands for Drafting, Detailing, 3D viewing, annotation, and Superior WorkFlow. Works like AutoCAD LT®. But better. It's the CAD of choice for Google™ SketchUp™ users and a great companion to AutoCAD® if you're looking for an extra CAD seat. The better way to create 2D detailed drawings. Contains innovative, powerful features like D-Cubed constraints, automatic drafting detail (associative), a range of parametric architectural objects, and twice as many CAD and graphic file filters as AutoCAD LT® (including .DWG and outstanding .SKP compatibility) all for about half the price. From the makers of award-winning TurboCAD®, with over two million copies sold worldwide.
With so many new, innovative features, DoubleCAD XT Professional v6 is the #1 alternative to the AutoCAD LT you've been looking for:





