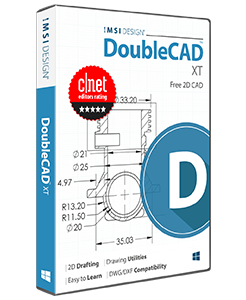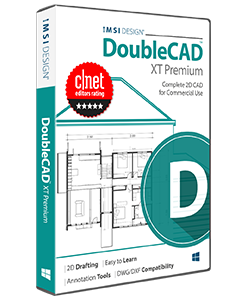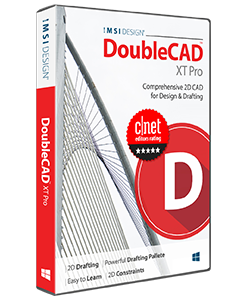 |
 |
 |
|||||||
| Price | Free! | $99.99 | $299.99 | ||||||
| UI, UABILITY & PERFORMANCE | |||||||||
| 64-bit and 32-bit Compatible versions | ✓ | ✓ | ✓ | ||||||
| AutoCAD®-like 2D Drafting Interface | ✓ | ✓ | |||||||
| Command Line with Dynamic Input Cursor | ✓ | ✓ | |||||||
| Commercial Usage | ✓ | ✓ | |||||||
| Customizable Ribbon Configuration | ✓ | ✓ | ✓ | ||||||
| Design Director - for object property management | ✓ | ✓ | ✓ | ||||||
| Easy, Handle-Based Editing | ✓ | ✓ | ✓ | ||||||
| Entity Limit to Drawings | Yes | No | No | ||||||
| Layer Filters | ✓ | ✓ | ✓ | ||||||
| Layer Management | ✓ | ✓ | ✓ | ||||||
| Online Support | ✓ | ✓ | |||||||
| Plug-in Support | ✓ | ||||||||
| Purge Tool | ✓ | ✓ | ✓ | ||||||
| SNAPS and Orthogonal Drawing mode | ✓ | ✓ | ✓ | ||||||
| Network License Support | ✓ | ✓ | |||||||
| 2D DRAFTING & EDITING | |||||||||
| 2D Drawing, Editing and Modifying | ✓ | ✓ | ✓ | ||||||
| 2D Geometric and Dimension Constraints | ✓ | ||||||||
| Arrow tools | ✓ | ||||||||
| Bezier and Fair Curves | ✓ | ✓ | ✓ | ||||||
| Centerline and Center Mark | ✓ | ✓ | ✓ | ||||||
| Construct Similar | ✓ | ||||||||
| Drafting and Detailing Palette - create associative sections and cut planes | ✓ | ||||||||
| Hatches - Path and Pick Point | ✓ | ✓ | ✓ | ||||||
| PDF Underlay Tool | ✓ | ✓ | ✓ | ||||||
| Remove Overlapping Entities Tool | ✓ | ✓ | ✓ | ||||||
| Select by Similar tool- Select objects with shared or similar properties | ✓ | ✓ | ✓ | ||||||
| Smart and Quick Dimension Tools | ✓ | ✓ | ✓ | ||||||
| Trace Tools | ✓ | ||||||||
| ADVANCED ARCHITECTURAL DESIGN | |||||||||
| Intelligent (Parametric) Attribute-rich, Architectural Objects* | ✓ | ✓ | ✓ | ||||||
| BIM palette for show/edit BIM data; IFC Support | ✓ | ||||||||
| Doors, Walls and Winows | ✓ | ✓ | ✓ | ||||||
| House Builder Wizard | ✓ | ||||||||
| Markers | ✓ | ||||||||
| Roofs | ✓ | ✓ | |||||||
| Schedule | ✓ | ||||||||
| Sections and Elevation tool | ✓ | ||||||||
| Slabs (Floor and Roof Slabs, now with openings) | ✓ | ||||||||
| Stairs | ✓ | ||||||||
| Rails | ✓ | ||||||||
| Insert Door and Window Openings | ✓ | ✓ | ✓ | ||||||
| DATABASE AND PROGRAMMATIC SUPPORT | |||||||||
| Blocks, Block Editor and Xref Support | ✓ | ✓ | ✓ | ||||||
| Internal Database and Custom Data; External Database Connectivity | ✓ | ||||||||
| Macro Recorder | ✓ | ||||||||
| Ruby Scripting | ✓ | ||||||||
| Symbols, Part Library | ✓ | ✓ | ✓ | ||||||
| Table Import and Export | ✓ | ||||||||
| INTEROPERABILITY & Content | |||||||||
| AutoCAD® DXF and DWG File Compatibility | ✓ | ✓ | ✓ | ||||||
| CGM, PLT and WMF Import and Export | ✓ | ✓ | ✓ | ||||||
| Image Manager Palette | ✓ | ✓ | ✓ | ||||||
| SketchUp file Import | ✓ | ✓ | ✓ | ||||||
| Symbol Libraries | ✓ | ✓ | ✓ | ||||||
| Buy Now | Buy Now | Buy Now | |||||||
